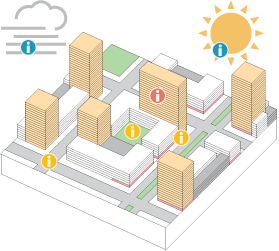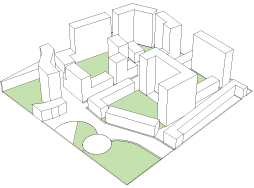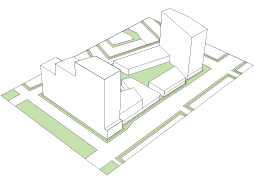
High Density Perimeter Blocks
FAR : 3.66
Coverage : 50%
Size
These project forms have many of the advantages of their smaller cousins but they are larger in scale and density. Depending on the size of the blocks, livable densities up to FAR 4.25 can be achieved.
Height
Typical projects may include 8-10 story or even taller buildings grouped together.
Road
Building entrances, local shops and services face public streets and sidewalks surrounding the blocks creating a highly walkable environment while interior spaces may be developed for a variety of uses..
Uses
Mixed uses
Open spaces
buildings grouped around the edges of an urban-scale block leaving a space in the middle.
Sun exposure
Wind orientation
The “High-low Rise” demonstration design, shows the potentials of this highly versatile prototype offering: a humanely scaled, mixed use grid of streets at the lower level, semiprivate spaces for residents within blocks, coupled with taller elements that provide density. The totality acts as a highly efficient and livable form energy system. Variations on the prototype can be seen at Millenium Village, in Greenich, UK, where taller buildings are located to the north to allow sun penetration and to deflect wind off the Thames. Another example is Symphony Park in Las Vegas, where 30 story buildings on the perimeter of blocks are located to shade streets and courtyards below. Variations on the high density perimeter block prototype have been used extensively in Vancouver, one of the world’s most livable, high density cities.
Operational Energy
If the clusters are properly oriented, and taller elements carefully located, sunlight to units may be maximized, and wind minimized, during winter months, reducing heat demands. During the summer, taller elements may shade the units and court spaces below, reducing cooling demands. Furthermore, by integrating the energy systems of high and low rise structures, chimneys or vertical spaces within taller elements can provide natural ventilation for the entire block, as well as recover and re-circulate heat in cooler months.
Transportation Energy
Conventionally scaled (2 lanes with parking) city streets surrounding the blocks maximize opportunities for shops, restaurants, services, schools and parking structures to be integrated in the fabric, all conveniently accessible because of the grid. Animated public streets encourage walking and use of the public realm, tending to reduce auto usage and time spend by people in their apartments, reducing energy consumption.
Embeded Energy
Taller structures require heavier construction, more steel and therefore have more embodied energy. Lower structures may be of lighter construction, yielding moderate embodied overall.
Renewable Energy
The roofs of low rise elements provide good locations for photovoltaics and solar hot water. Taller structures are less efficient solar collectors, because roof surfaces are small in comparison to the volume of the building, however, depending on height they could offer sites for wind power. Court spaces provide locations for geothermal wells.









