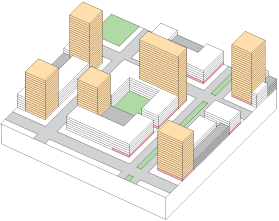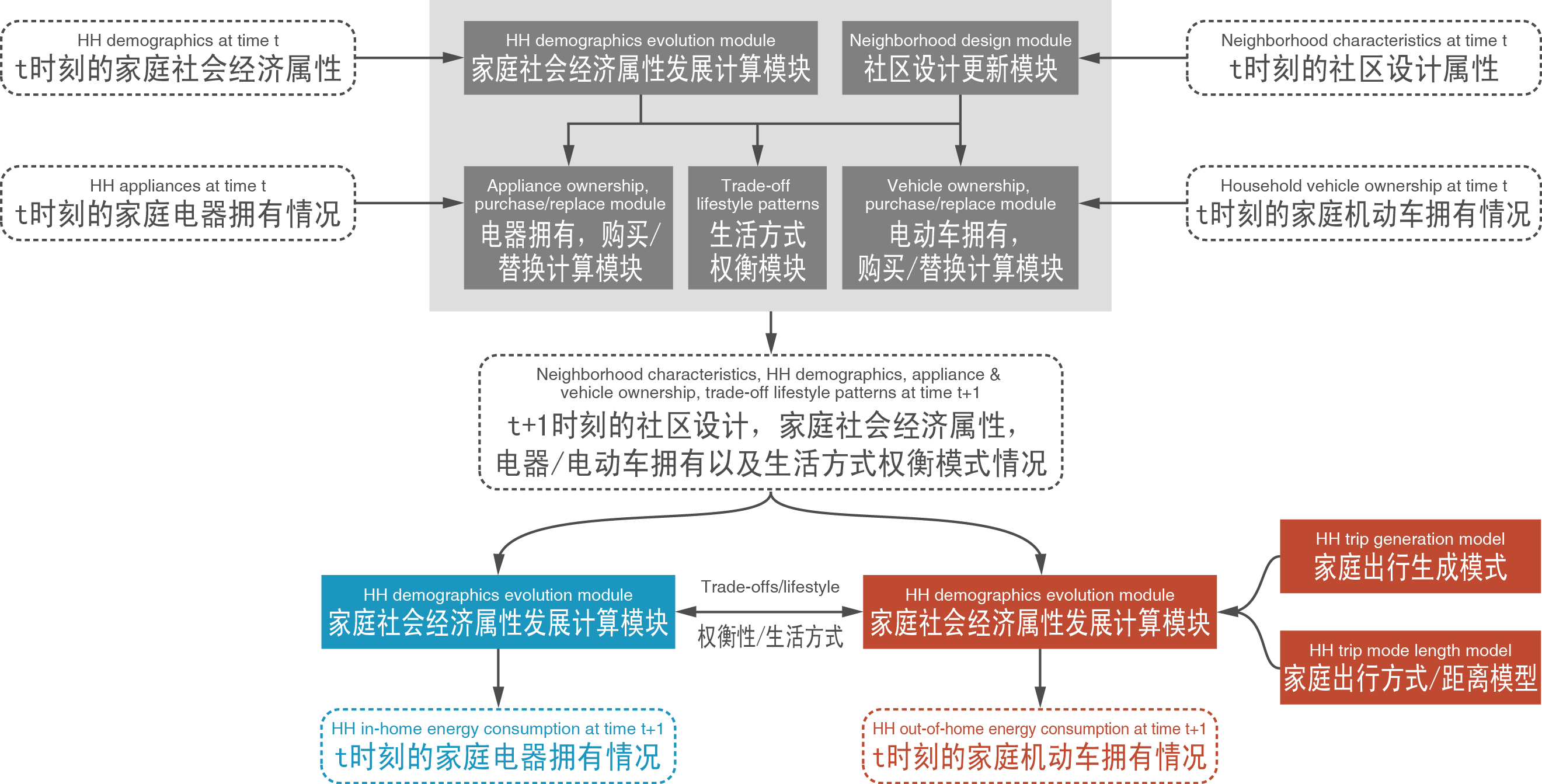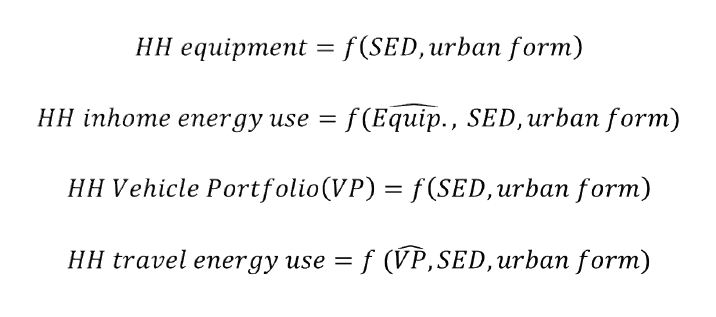
| OP | TR | EM | RE | Total | |
|---|---|---|---|---|---|
| Original | |||||
| Current | |||||
| Difference |
| OP | TR | EM | RE | Total | |
|---|---|---|---|---|---|
| Original | |||||
| Current | |||||
| Difference |
| OP | TR | EM | RE | Total | |
|---|---|---|---|---|---|
| Original | |||||
| Current | |||||
| Difference |
| OP | TR | EM | RE | Total | |
|---|---|---|---|---|---|
| Original | |||||
| Current | |||||
| Difference |
Operational Energy
This prototype is less able to take advantage of energy savings to be found by integrating high and low rise building systems because there is no regular pattern of form. Of course, individual structures may be oriented and designed to take advantage of passive solar heat gain and loss, however the overall potential to save energy is less than would be found in a more integrated system. The major energy savings of this prototype emerge from its ability to achieve relatively high densities within a very accessible, livable environment.
Transportation Energy
As with the perimeter block prototype, city streets surrounding the blocks maximize opportunities for shops, restaurants, services, schools and parking structures to be integrated in the fabric, all conveniently accessible because of the grid. Animated public streets encourage walking and use of the public realm, tending to reduce auto usage and time spend by people in their apartments, reducing energy consumption. The densities that may be achieved by this prototype makes mass transit more feasible.
Embodied Energy
Taller structures enabled by this prototype require heavier construction, more steel and therefore have more embodied energy.
Renewable Energy
As with passive measures, the Mixed Grid has less potential of incorporating renewable energy systems than a more organized form, notwithstanding individual opportunities on a building by building basis.



